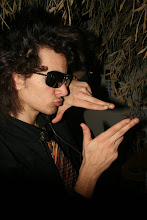1800/mo asking price
Old dairy processing building with a lot of new steel work added for aesthetic

First room

Two-story unit


Second floor with separate entrance.

Here is a link to the drawing/plan for the room that shows how it sits in the building.
Okay so this is a huge room. You can see the first room which you enter is pretty big. Up the ladder (stairs will be built as well as railings) there is a second floor. Tons of space, could easily fit four people with enough room between them, though five might be pushing it. Temporary partitions can be built but nothing heavy-duty in terms of construction. There is a neat courtyard and roof access. A few artists and musicians live in other units but most of the building has not been finished. This particular space might not be ready until October but it depends how soon someone is willing to rent it out. The guy who owns the place even said he'd pay for materials and put in the labor if anything specific needs to be done to bring the place to our liking. It sounded like he didn't want to rent to a bunch of non-professional people but I think that was only because I sounded like I am trying to cram as many people into the space as possible in order to cut the cost p/p. I am ready for a place like this if I get enough good people on my team. At least it's a dream, whether I realize it next month or in a couple years. Let's hear what you think.

No comments:
Post a Comment